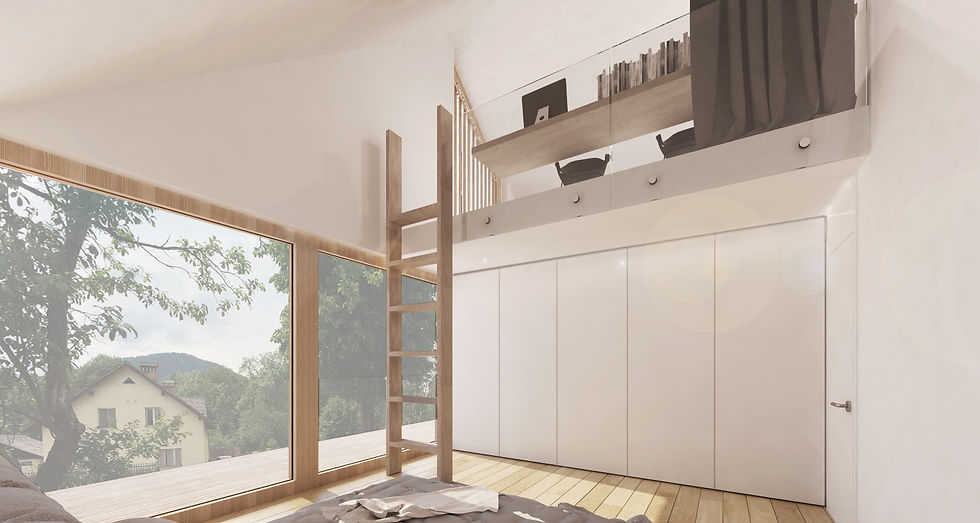
House Retece
type: residential
client: private
location: Retece, Slovenija
project date: 2016
completion date: in progress
floor area: 260 m2
The house is a spacious addition to the existing storage building and garage. It is a sort of a reserved modern interpretation of the local vernacular architecture. It is simple in shape and uses only local materials.
The new build is conceptually a two-piece set up: the light bottom used as a pedestal and a timber mass on top that seems like it's floating through air. The pitched roof continues the idea of the existing storage building next to it by copying its texture and incline. The timber façade is repeated on the old building only it's reversed, with a timber bottom and light grey top. The connection of the two buildings is a raw concrete flat roof to highlight the main entrance on the side of the house.









